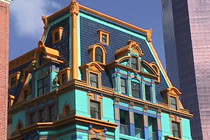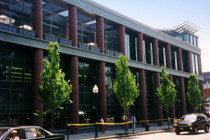Case Studies
The following is just a few of the high profile projects successfully completed by Burroughs Perkins, Architect
Kirkwood Public Library
Set along a commercial shopping strip highway, Kirkwood Public Library is designed as a roadside billboard announcing the public civic function of reading, learning, and exploration. Architecture firm ikon.5 architects, had the opportunity to create a new branch library for a growing diverse community in an accessible area that would serve as the iconic community center of the neighborhood.
The Kirkwood Public Library integrates environmentally friendly, high performance green elements. The greatest use of energy in a library is heating ventilation, air conditioning, and lighting.
Crucial steps were taken to reduce energy consumption, water consumption, and volatile organic compositions in materials.
Building won an AIA Delaware Honor award in 2010.
Bally's Dennis Hotel
The Dennis Hotel was built in the early 1900’s and is one of two remaining original Atlantic City hotels. In its heyday around 1925 it had 550 rooms but fell into disrepair by 1960. Purchased by Bally’s it was renovated in the late seventies, but twenty years later it was scheduled for demolition. Recognizing the historic nature of the building a $60 million project was instead initiated by David Rudzenski Architect with the entire exterior and interior of the building renovated.
Burroughs Perkins, Architect was engaged to research and develop the exterior materials of the building and write the specifications for the entire project. Structural repairs included replacing
portions of the supporting steel and rebuilding and waterproofing exterior brick walls. Burroughs Perkins Architect researched and specified waterproofing materials for exterior brick as well as new
roofing. Windows were replaced throughout the building. Major portions of the façade were found to be beyond repair and these portions were faithfully reproduced in fiber reinforced
plastic panels. Colors were selected to reflect the Wild Wild West theme of the adjacent Bally’s casino.
Princeton Borough Public Library
The new Princeton Public Library, designed by The Hillier Group is a 55,000 square foot three-story modern library designed to house 175,000 volumes, with over 100 computers available to the public. Built on the site of the previous library, the new building incorporates a glass façade on Witherspoon street to invite the public in. Such expansive glass area (over 10,000 square feet) creates massive loads on HVAC systems, but with large overhangs and careful selection of tinted glass, these loads were minimized.
Burroughs Perkins Architect wrote the bidding documents and architectural specifications for this publically bid project. Work included Special artwork hanging systems and specifications for
extensive custom cabinetry for librarian’s checkout, computer desks, and display areas. Specifications were developed for both silver and gold leaf gilding. The monumental main stair
features glass railings and other ornamental rails are specified for the exterior second and third floor exterior porches.
Temple Mica
The client desired an intimate feeling for worship, with expansion space for overflow seating on high holy days and other special events. The main sanctuary seats 300 in only 7 rows for close “family” worship. The Social hall is located directly behind the sanctuary with unique vertical sliding walls separating the sanctuary from the social hall. With these vertical sliding walls open the facility can seat 1200 for worship.
Contracted by Michael Landau, Architects, Burroughs Perkins wrote the architectural specifications for the entire building. He also researched and developed the details for the vertical sliding
wall elements which act both as a visual and audio barricade in the closed position, but allow open virtually unobstructed viewing and participation in the retracted position. Safety elements
were built into the vertical sliding wall operating mechanism such that any obstruction encountered by a descending panel will cause the panel to “fail safe” in the open position.
The building won a Structural Steel Design Award for the unique exposed steel trusses framing the ceiling, which represent the 7 branches of the Tree of Life.
















